Marketing
18 Best 2D & 3D CAD Software for Beginners: free, paid and online
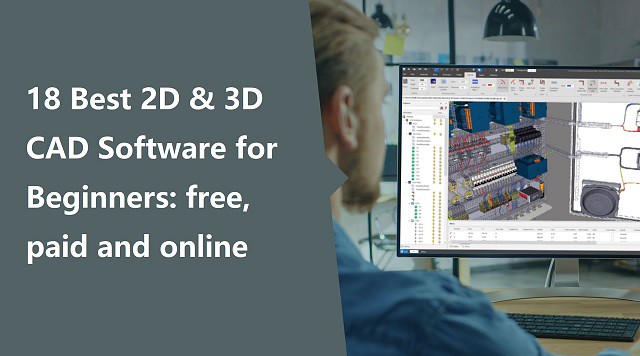
From architects to civil engineers, from manufacturers to car designers – each of them requires a CAD software.
CAD stands for Computer Aided Design.The basics of this tool are that you can use it to design things on screen and then have them made in the real world.
CAD software has made a designer's life easier; it's quicker and gets more accurate results. And don't forget the tons of extra tools like rendering, simulation, etc.
There are so many CAD programs on the market that it can be overwhelming to determine which is the best CAD software for your organization's specific needs.
If you are a student or a professional looking for an efficient CAD software solution, this article is for you.
What is CAD software?
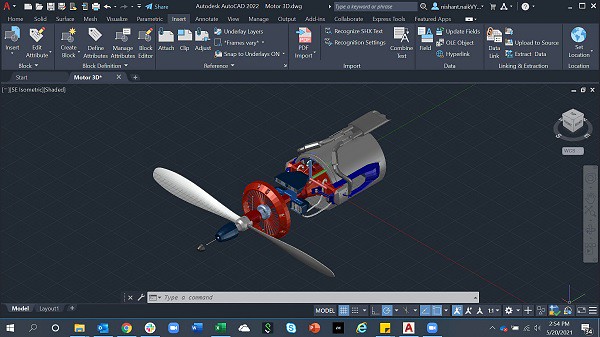
CAD is the technology for design and technical documentation that allows you to create and edit the designs of your dreams. And the software that enables this type of designing on a computer is called CAD software.
It refers to the usage of computers to create, modify, optimize, and analyze a design. CAD output is often in the form of electronic files for print, machining, or other manufacturing operations.
There are two basic types of CAD: 2D CAD and 3D CAD. If you are a designer, drafter, architect, or engineer, you have probably used 2D or 3D CAD programs such as AutoCAD or SketchUP software.
As the name suggests, 2D CAD mainly works with two-dimensional drawings using basic geometry like lines and shapes. This type of software is helpful when drafting architectural blueprints, product schematics and other 2D engineering layouts.
3D CAD introduces the z-axis, so you can create more realistic models of your plans. It can be broken into three categories: wire-frame models, surface models and solid models.
What are the benefits of using CAD software?
Back before computer software and CAD, designers and engineers had to manually draw their designs on paper to create new products. This naturally had its problems — it was much slower, more prone to human error, and less repeatable.
CAD programs have replaced manual drafting. It can improve your work and be helpful no matter what is your activity sector.
CAD has become an especially important technology within the scope of computer-aided technologies, with benefits such as lower product development costs and a greatly shortened design cycle.
CAD software is used to increase the productivity of the designer, improve the quality of design, improve communications through documentation, and to create a database for manufacturing.
CAD enables designers to layout and develop work on screen, print it out and save it for future editing, saving time.
Thanks to CAD software you could work on your product design, do simulations and get impressively accurate 3D visualizations. CAD applications are almost endless.
You could use these programs in order to get amazing 3D models to 3D print and prototype or produce your project.
18 Best Free & paid CAD Programs for Beginners
A lot of CAD software are available on the market, but the capabilities and user friendliness vary greatly.
Some of these software options have been around for awhile, some for decades, while other new ones have only been developed in recent years.
Newer versions of CAD applications often have more advanced capabilities such as parametric modeling, three dimensional modeling, simulation, sculpting and many more features that were not available in outdated versions.
Some applications are focused on specific tasks whereas others are more general with a wide variety of functions.
Based on the knowledge of using the software, the industries they are used in, I would coup them this way.
If you are a student or a freelancer, buying expensive CAD software becomes a distant dream. But there is nothing to worry about as we have listed some free CAD software which are as good as the paid ones.
Here we'll look at some of the best CAD software currently available on the market, and also include further options to consider, as you can opt for specific expense tracker apps or even customer accounts.
1. Siemens NX
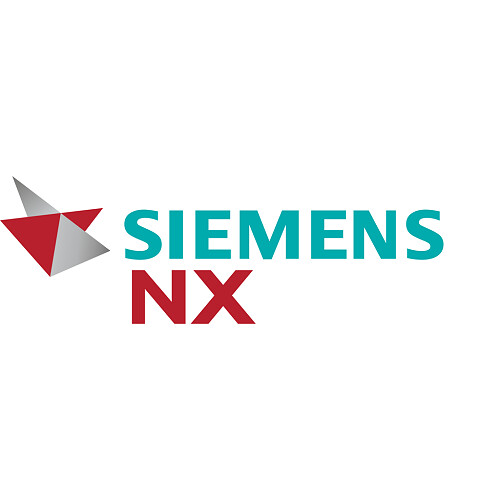
NX, formerly known as "unigraphics", is an advanced high-end CAD/CAM (Computer Aided Manufacturing)/CAE (Computer Aided Engineering)/PLM (Product Lifecycle Management), which has been owned since 2007 by Siemens Digital Industries Software. which runs on Linux, Microsoft Windows and Mac OS.
NX design tools are powerful and versatile allowing you to work faster and efficiently across the full range of design tasks, from 2-D layout to 3-D modeling, assembly design drafting and documentation.
With integrated design, simulation, tooling and manufacturing, NX can help you transform and streamline development processes, using the same knowledge and data from the first concept to the shop floor.
What sets it apart is its hybrid modeling approach with freeform mesh, solid, and Class-A surfacing methods part of the toolkit that approach the quality of CATIA.
Without letting go completely of constraint-based modeling, NX's so-called Synchronous Technology allows users to push and pull on certain features of the model for intelligent direct editing.
Siemens NX is especially user-friendly and even has an adaptive UI that predicts commands that will be used most frequently in future projects. A disadvantage is that the old Unigraphics codebase still lingers on behind the scenes, causing some aspects of the program to run more slowly than expected.
It synchronous technology, allows you to directly use models created with other CAD systems, importing and modifying CAD geometry from any source with speed and ease.
NX has built-in tools for drafting and documentation, and its distinctive design and styling gives companies a competitive advantage.
Siemens NX can deliver all features for Industrial, Engineering, Human Modeling, Progressive Die Design, Ship Design, Mould Wizard, Manufacturing (CAM), Drafting, Mechatronics, and all other features available, according to industrial market requirements.
The large companies like Apple, Tata, Mazda, Daimler Mercedes, and SpaceX have adopted it. This CAD is considered a standard in a range of industries, especially automotive, being used by General Motors, Fiat Chrysler, Nissan, and Suzuki.
NX Adopt a subscription model and is a bit costly. The prices of this software change according to which tools you want to use at which level. Siemens offers a buffet of modules individually priced so you can buy only the functions you need.
2. Catia
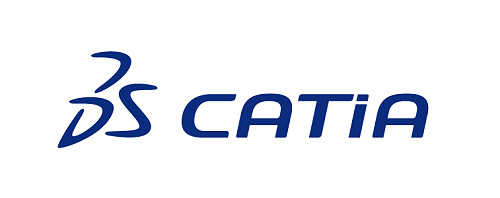
Catia is a 3D Parametric CAD software which is mainly used in mechanical, aviation and automobile sectors. It is known for being both the most powerful and the most expensive software in the market. It's not available for Mac OS, only works on windows.
This CAD software allows you to develop 3D models of complex products, associative drawings of parts and assembly units, supports work with large assemblies, associative links between a 3D model and its projections on drawings, includes surface modeling tools, and digital layout (DMU) tools.
Once models are created, CATIA allows developers to assemble details and view model interactions in realistic simulations and high quality.
The software can be used for CAD, CAE, CAM, and PLM. it supports multiple stages of product development from conceptualization, design and engineering to manufacturing.
Like most of its competition it facilitates collaborative engineering through an integrated cloud service and have support to be used across disciplines including surfacing & shape design, electrical, fluid and electronic systems design, mechanical engineering and systems engineering.
Catia offers a social design environment that allows real-time concurrent design and collaboration across all stakeholders, and its features span everything from prototyping to digital analysis to simulation.
It is especially beneficial for creating complex and precise designs. You may work on any product with this software. It gives you more design options and allows you to modify particular areas of your design, giving you more creative freedom.
A favorite of industrial and creative designers, CATIA is a mainstay in companies such as Boeing, Airbus, Lockheed Martin Corporation, Ford, Tesla, and others that require demanding assemblies.
CATIA is a subscription-based service and is available on a request-basis as it depends on different factors such as capabilities or tools you'll need. Usually It will cost several thousand dollars at least and isn't a good choice for a hobbyist.
3. Solidworks
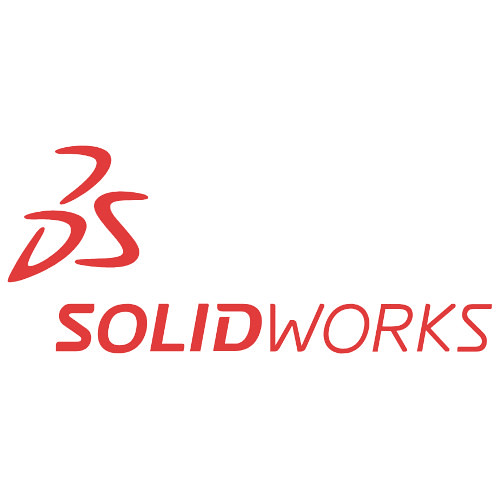
SolidWorks is a solid modeling CAD and CAE application that runs on Microsoft Windows. It's also created by Dassault Systèmes and is frequently used by professional 3D designers.
There's a range of tools with this program, such as reverse engineering, design validation tools, and detailed curvature modeling, making it ideal for industrial objects and designers.
As opposed to polygonal modeling, Solidworks uses dimensional sketching, which makes it a lot easier to resize objects.
Based on constraints, models are not sculpted but built out of extrusions and tightly interconnected shapes, making it more restrictive than other programs. The benefit is that SolidWorks will dynamically update designs as they are redefined.
SolidWorks allows you to model individual parts, assemble them, perform various calculations, prepare design documentation, and create photorealistic renderings of finished products. The computer-aided design program offers numerous tutorials and software tutorials for users of all levels.
SolidWorks also natively saves files as .STL files and will help optimize 3D print quality and reduce support structures. even if these need some post-optimization.
Connect remotely with your teams and collaboratively design every part to assemble it later in the cloud. You can also create organic, complex, and mechanical designs easily on the cloud to access design features and data you need while modeling at any time.
Whereas the professional version of SolidWorks requires an upfront investment of several thousands of dollars and a yearly fee of well over one thousand dollars, for students the entire software package costs only a hundred dollars a year and is often available for free through educational institutions.
Both its price point and difficulty level are not for beginners, but SOLIDWORKS is a versatile professional tool that can model, surface, assemble, simulate, analyze, render, mesh, and optimize designs.
4. PTC Creo

Creo is a family of CAD apps supporting product design for discrete manufacturers and is developed by Parametric Technology Corporation (PTC). The suite consists of apps, each delivering a distinct set of capabilities for a user role within product development.
The software has a wide range of features including geometric shapes, solid modeling tools, surface and wireframe tools etc. Creo provides a real time visualization capability that enables users to observe their work as they progress through the design phase.
You will find additive manufacturing options, IoT, augmented reality, model-based definition, and generative design.
Empower your team to perform thermal, fatigue, mold, motion, modal, and structural analysis. You can compare the result of steady-state and transient simulation and add/remove materials in different ways like extrude, revolve, etc., to give life to the 2D shapes.
Creo is fully compatible with other PTC products, such as PTC Integrity, PTC Mathcad, PTC Windchill, and Servigistics. Creo can also be paired with Mastercam (Machining based software) to machine any designed model in a minimal timeframe.
Technical surfacing, 2D and 3D drawings, designs, and model assembly are all possible with this software.
The easy-to-learn and use program helps you make your way from the earliest stages of the design process to later manufacturing phases. As such, it allows you to better quality products more efficiently.
It is suitable for working for assemblies of over 1,000 parts and as such is used by corporations like Aston Martin, John Deere, Volkswagen, Toyota, and Amazon.
Creo CAD software uses a subscription model as its licensing format, with a variety of prices depending on the tier you choose and the functionalities you need. The software runs on Microsoft Windows.
5. Fusion 360
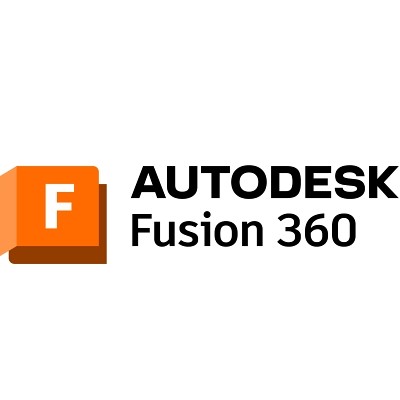
Developed by Autodesk, the Fusion 360 program consists of a cloud-based software platform. It is primarily used for product design and 3D modeling, CAD, CAM and PCB.
The key advantage of being a cloud-based CAD platform is that resource-intensive operations happen on the network, independent of the local workstation's processing power.
Furthermore, it has unlimited storage and access. It keeps the data safe and secure plus makes cross-platform access and real-time collaborations a breeze.
Fusion 360 fuses freeform modeling and solid, parametric, and mesh modeling. it has all the tools one would need, from a full suite of sculpting tools to simulation tools that can test fit, motion, and pit designs against real-world conditions.
With Fusion 360's generative design and simulation tools, you can reduce the design and engineering impact to ensure manufacturability. Accordingly, it's possible to design and manufacture products that provide form, fit, function, and aesthetics.
It integrates CAM programming — Generate simple 2D through 5-axis CNC toolpaths for milling, turning, mill-turn and wire EDM applications. Simulation — Perform static stress analysis on parts to ensure they are safe, durable and effective before manufacturing.
You can add electronic intelligence through PCB layout, routing capabilities, and schematic design and bring your design to life. You can also find features like data management, collaboration, additive manufacturing, simulation, extensions, and more.
Fusion360 can seamlessly adapt to AutoCAD drawing templates (DWT), which means you have a host of pre-built templates at your beck and call. You can also build a custom template and employ extensions to suit your workflow.
Fusion 360 is very well suited for creating 3D printable parts and offers direct integration with Formlabs 3D printers. If you want to save your design for 3D printing, with Fusion 360 you can export it in formats such as STL or OBJ.
It operates on various devices, and lets users view their data from anywhere. Fusion 360 is free for qualified hobbyist users with limited functionality. It also offers a 30-day money-back guarantee on annual plans, so you never have to think twice.
6. Inventor
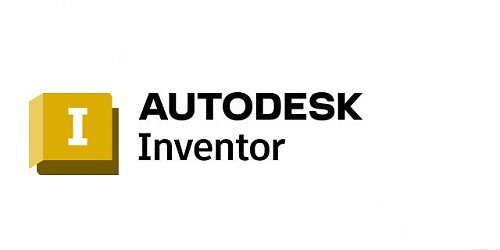
Autodesk Inventor is a computer-aided design application for 3D mechanical design, simulation, visualization, and documentation developed by Autodesk.
The drafting and design software has two varieties: Autodesk Inventor and Autodesk Inventor Professional. The former allows users to create detailed drawings, assemblies, and CAD models. The professional version adds modeling and tooling capabilities.
Inventor is a software that uses a combination of parametric, direct, free-form and rule-based design functions and provides the user with integrated tools for sheet metal, frame, tube and power design.
Inventor focus on digital prototyping and simulation, It's manufacturing-driven. The program can tackle parts and objects of all sizes, down from individual gears and small parts up to large vehicles and objects comprising hundreds of smaller parts.
It offers advanced 3D modeling tools, including free form and direct editing technology. it allows 2D and 3D data integration in a single environment, creating a virtual representation of the final product that enables users to validate the form, fit, and function of the product before it is ever built.
Inventor allows to create efficient designs thanks to industry-specific toolsets as well as to make use of design automation thanks to iLogic.
This CAD software also enables the connection of designs with incoming customer data, as well as the exchange of ideas in a secure cloud-based service.
Autodesk Inventor can be integrated with other Autodesk programs – AutoCAD, 3ds Max, Alias, Revit, Navisworks, and others, which allows you to use Inventor to solve problems in various areas, including design, architectural design, etc.
It is considered more user-friendly than its competitors, and as a result, it is frequently used by designers with little or no engineering background.
The software works on Windows, Mac, iOS, and Android devices. it has 3 pricing edition(s): paid monthly, paid annually and paid every 3 years. A free trial of Autodesk Inventor is also available.
7. Solid Edge
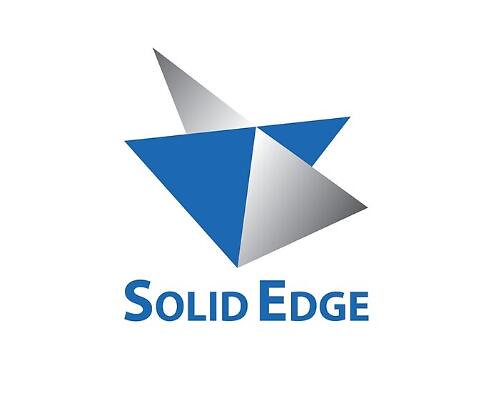
Solid Edge by Siemens could be considered a starter version of Siemens NX. Solid Edge is easier to learn and has simpler features, not to mention it costs way less than NX. Still, it offers the same integration with PLM solutions and similar CAM and CAE capabilities.
Solid Edge represents all the aspects of the development process, including 3D model, simulation, manufacturing, design management, etc.
It combines the simplicity and speed of direct modeling with control and flexibility of parametric design, made possible with synchronous technology.
You will get 3D CAD, assembly design, 3D print, cloud-enabled productivity, and automated drawings. It helps you design better models to complete your projects faster.
Solid Edge also includes 2D drafting, modeling(BIM), 3D part design, assembly design, animation, import, export, and more.
Apart from 2D and 3D designs, you will find sheet metal designs, weldment design, plastic part design, basic rendering, jig-fixture design, surface modeling, motion simulation, stress simulation, vibration simulation, and a lot more.
Performing reverse engineering and FEA simulation will add benefit to your process. With Solid Edge, the design of the gear, cam, beam, column, spring, pulley, shaft, etc., is super easy. Moreover, electrical design such as routing, PCB collaboration, tube, and pipe is also easy with Solid Edge.
Solid Edge allows users to edit elements without breaking the whole assembly and includes direct output of .STL or .3MF files to a 3D printer using its 3D Print command or with the Microsoft 3D Builder App.
Solid Edge is ideal for drafting in electrical and mechanical engineering applications, and lands in a good-middle ground in terms of complexity vs. usability as an intermediate CAD modeler.
You can have access to cloud-based services through Solid Edge portalIt has a user-friendly interface which makes the learning curve easier.
It allows you to visualize your designs in real time and perform real-time rendering of your projects. You can also use it for rendering animations and motion stdies.
It runs only on Microsoft Windows, You may try out the features of Solid Edge for free by signing up for its trial plan. And if you wish to upgrade, you can opt for any of its paid subscription plans.
8. AutoCAD
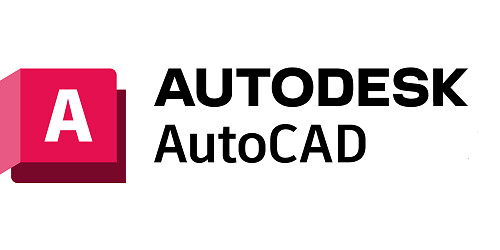
AutoCAD is the most widely used CAD software in the world. It is a great tool for architects, graphic designers, city planners, engineers, and construction professionals.
It is available in multiple languages and can be used on multiple operating systems (Windows, MacOS, iOS, and Android). There are plenty of professional-grade tools integrated into the software, as well as several add ons and verticals made for specific industries.
AutoCAD classic comes with the familiar AutoCAD interface, which allows users to create 2D drafts, produce 3D models, and annotate models in 2D.
AutoCAD Architecture is a toolset for the architecture industry. It contains features for the production and documentation of architectural designs and the creation of building models.
AutoCAD Mechanical is developed for DFM (Design For Manufacturing). It is used for creating, modifying, and documenting mechanical models.
AutoCAD Plant 3D allows you to model very detailed plants with complex pipe routes and numerous machinery. Other toolsets are AutoCAD electrical and AutoCAD MEP.
Architects, mechanical engineers, and construction professionals trust AutoCAD for both 2D and 3D printing. Converting 3D models to STL files for 3D printing is simple with AutoCAD. It helps annotate, design, and draft 2D geometry and 3D models using mesh objects, surface, and solid modeling.
AutoCAD covers everything from large complete structures to their smallest components: from pipes and circuits to whole floor plans and elevations. All these specific types are available in AutoCAD's part library.
It improves productivity owing to its specialized mechanical, architecture, electrical, and MEP toolsets. They help automate tasks like creating schedules, counting, comparing drawings, and adding blocks.
You can enjoy a connected design experience with all of AutoCAD's features and tools on any device. Simply download the AutoCAD mobile app or use your computer to go to its web browser.
AutoCAD is a premium software that requires a paid subscription. If you're a student or educator, then there's also a free version. AutoCAD LT is a less expensive alternative to AutoCAD.
9. FreeCAD

FreeCAD is a completely free parametric 3D modeling tool that is open-source and enables you to design real-life objects of any size. The parametric component makes editing easier. You can go to your model's history and change the parameters to get a different model.
FreeCAD aimed directly at mechanical engineering and product design but also fits a wider range of uses in engineering, such as architecture or other engineering specialties.
FreeCAD is compatible with a wide variety of file types, and also accommodates turning 2D models into 3D models by drawing the original base of the model in 2D, and then using that to design the eventual 3D model.
It is 100% Open Source and extremely modular, allowing for very advanced extension and customization. The interface can also be a little daunting for complete beginners.
FreeCAD has an integrated Python console. Using this, you can record macros, code your own tool, and create full-fledged custom workbenches. In addition, being aware of some common Python functions can further enhance your experience with FreeCAD.
FreeCAD is ideal for 3D printing as you can easily export finished models into STL files for your 3D printer. It also allows you to export your project to external renderers.
FreeCAD is available for Windows, macOS, and Linux. There are two versions: the stable version, and the development version for those who want the latest features.
If you want a fully featured CAD software I'd recommend FreeCAD. Free, open source, many online tutorials, literally hundreds of plugins for anything you might wanna do, extremely customizable.
Even if you are a complete beginner or an industry veteran looking for a more efficient CAD tool, FreeCAD will likely fit your needs.
10. OnShape
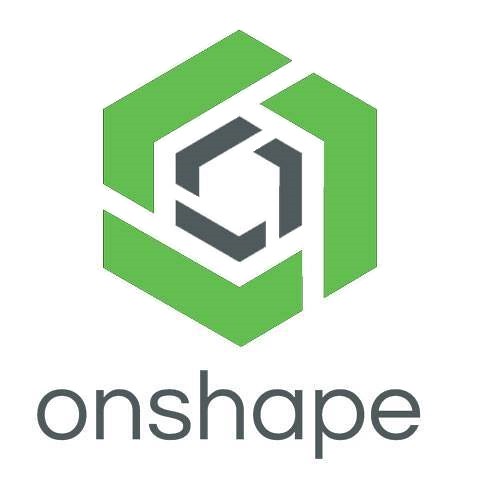
Onshape, also from PTC, is modern-age CAD software that is known for its excellent design repository and assemblies.
Unlike other programs that are standalone desktop applications, Onshape is a cloud-based design platform.
Onshape combines the intensive toolkit of advanced CAD programs with synchronous collaboration across PCs, tablets, and even smartphones.
You can create complex solid and surface models just from a browser and without any fear of losing your design progress.
As Onshape is a web-based platform, all your actions save to the cloud instantly, thus, safeguarding you against data loss.
It is a constraint-based parametric modeler built for part and product design and includes task automation content libraries, mold designs, analytics, and more.
Onshape comes with three main design tools: parts, assemblies, and drawings. You can create highly structured and detailed assemblies from its unique databased of architecture design.
Onshape offers task automation with FeatureScript, sheet metal tools, content libraries, a mold design wizard, analytics, version control, and the possibility to save selection sets.
And for drawing purposes, you can easily import DWG, DW, or DXF files if you were working on Autodesk before.
OnShape is best for professional agile teams that require fast turnaround times and integrated product design features.
OnShape is available in both free and professional versions and works on all operating systems. you can access the free version for non-commercial use. The professional version is not free and has 3 pricing editions.
11. OpenSCAD
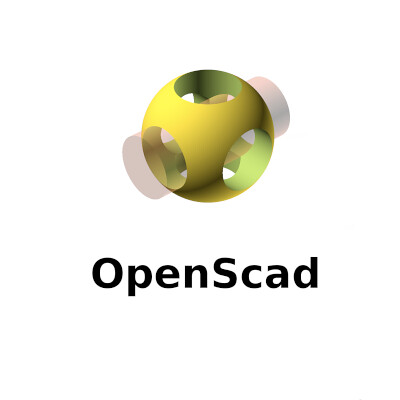
OpenSCAD is the best Free CAD Software for creating solid 3D models and 2D designs. It is free and available for Linux/UNIX, Windows, and Mac OS X.
While using OpenSCAD, you can't modify directly with your mouse the CAD model that is in the viewer. This software uses its own language.
The user generates a script that defines the design parameters and renders the 3D model. The script determines every step, meaning users have complete control over the process and can easily modify any aspect of the model.
You will have to be as specific as you can when you model things, and you can find how useful OpenSCAD is in such cases.
OpenSCAD offers both constructive 3D solid geometry modeling alongside 2D outlines, the latter importable from AutoCAD DXF files.
3D models can be exported in popular STL and OFF formats. If you want to use this free software for your 3D printing project, don't hesitate.
The software comes with an extensive document that tells you about the parameters to be kept in mind when you give descriptions. It offers an impressive level of documentation that will help in the long run, especially if you are just starting out.
With such a focus on coding, OpenSCAD best serves technical and mechanical modeling, making it a solid option for high-precision engineering and design applications.
The script-based functionality makes OpenSCAD one of the most challenging open-source CAD software to master, so it isn't recommended for anyone other than seasoned designers and coders.
12. TinkerCAD
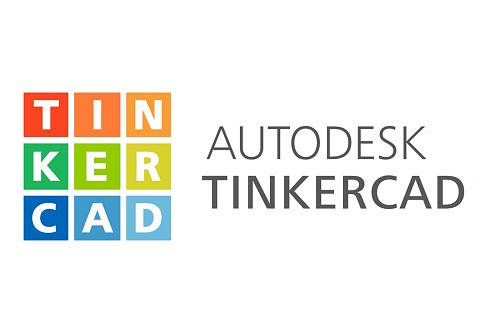
Tinkercad is a web-based 3D design software from Autodesk that enable complete beginners to create 3D models. It also have a mobile app if you'd prefer to design on your smartphone.
This CAD software is based on constructive solid geometry (CSG), which allows users to create complex models by combining simpler objects together.
The program has a clean interface that mimics an advanced version of Microsoft Paint. To build your model, you work in layers on a 2D plane.
You can create basic shapes by selecting the shape tool and then dragging your mouse across the plane to draw it. These shapes can be stretched, rotated, deleted, or duplicated with a single click or two.
There's also a surprisingly versatile ‘Scribble' tool that instantly creates a shape based on your mouse movements – perfect if you want to venture beyond the basic shapes provided.
All of the tools are easy to see and access at all times. You can also add textured patterns to the shapes which makes your final product look much more polished.
TinkerCAD also houses a library of guided lessons, design blueprints, and projects to remix, so there's never any shortage of inspiration.
Once you have finished creating your model, you can export it as an STL file or send it out to be 3D printed using either Shapeways or Sculpteo.
TinkerCAD is fast and easy to use. Of course, that's why educators widely use it to teach students without limitations.
Another interesting aspect of TinkerCAD is that it's absolutely free. This makes it a popular choice among the new generation of designers and engineers.
13. QCAD
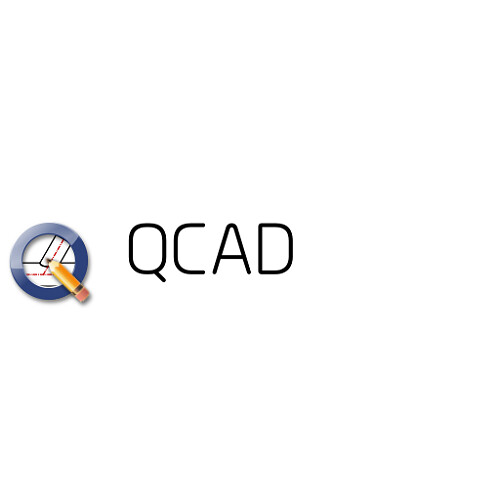
QCAD is an open-source CAD software available for free. It is developed for 2D design and drafting. The good thing is it can be used on all the major platforms, including Linux, Unix, Windows, and Mac.
With the help of this software, you can create technical drawings. This software is useful in creating plans such as interiors, buildings, diagrams, and schematics. For free software, it offers many toolsets that will help you in your designs.
QCAD ships with over 40 construction tools, 20 modification tools, 35 CAD fonts, layers, object snapping, and command-line tools.
It has a vast library with over 4800 CAD parts for construction and modification. To help navigate through these resources, QCAD has an active user community and tutorial videos on the internet.
The user interface is intuitive and quick to grasp. It can be learned without any prior CAD experience making it an ideal CAD software for beginners. It has support for both imperial as well as metric units. Some people prefer QCAD for graphic design as well.
Although QCAD is an open-source program with add-on modules, CAM tools are paywalled. Its paid version is known as QCAD Professional.
If you're willing to pay, QCAD/CAM allows you to add and edit milling tools, create toolpath profiles, and import/export G-Code to create 2D CAM output suited to CNC machining.
QCAD is a popular recommendation by designer communities. It is capable of creating complex 2D designs while needing a low amount of resources and having few requirements.
14. LibreCAD
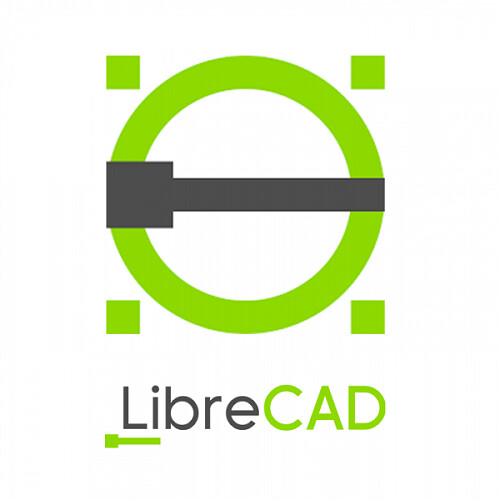
Another Open Source offering, LibreCAD is a high-quality, 2D-CAD modeling platform. LibreCAD grew out of QCAD, and, like FreeCAD, has a large, loyal following of designers and customers.
It supports more than 30 languages along with cross-platform support for Windows, Linux, and macOS. It is really easy to get started with LibreCAD as no subscriptions, license costs or annual fees are needed.
It offers interactive geometry design, ray-tracing for rendering and analysis, benchmark suite, and more. You can create geometric 2D designs, circuit boards, mathematical figures, etc., in a highly customizable interface, which is nice.
It includes lots of powerful features that include snap-to-grid for drawing, layers, and measurements. Its user interface and concepts are similar to AutoCAD, so if you have experience with that tool, this should be easy to get familiar with.
It supports both DWG and DWF file formats, so you can easily import your saved projects from AutoCAD or other CAD applications.
Moreover, you can export your 2D design in DXF, SVG, and PDF formats. LibreCAD has support for plugins as well, so you can add advanced tools just by installing a third-party plugin.
There's also a dedicated community that continues to provide extensive documentation, setting users of all experience levels up with all the information they should need.
If you are looking for free CAD software for beginners interested in 2D modeling, LibreCAD is the best program out there.
15. BricsCAD
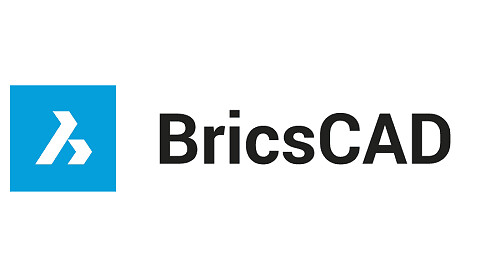
BricsCAD is a powerful CAD solution that provides all the features required to accomplish 2D and 3D drawing as well as generate expert renderings. It runs on Windows, Linux, and Mac.
The main benefits of BricsCAD are its intuitively tabbed interface, its streamlined workflow, and its drawing explorer.
The program has an intuitively tabbed interface with fully customizable toolbars and clean layout which make it easy to use. The interface presents a distinctive ribbon that offers the fastest way to navigate through your drawings and access the main tools.
Its expanded BIM add-in offers a streamlined workflow and accords you the power and convenience of crafting Information Modeling to your computer.
The workflow is expedited by the QuadTM cursor and the context-sensitive Quad Cursor, which detects what dimension is being used and adjusts the commands to what the user needs.
BricsCAD bases all design functions on the .dwg file format. BricsCAD works well with DWG. You can open most DWG without any issue.
In addition, the solution provides a geometric constraints solver that make use of adaptive and powerful tools to accomplish 3D direct solid modeling.
The 3D direct editing features maintain your design intent, thereby enabling you to save time and headaches. Additionally, the 3D direct modeling functions work for all ACIS solid geometry including those created in BricsCAD and those that are imported.
The drawing explorer is the drawing command center. This feature lets you see every aspect of the object definitions, and implement them across the opened drawings. It allows you to navigate through and view your drawings in favorite folders or insert blocks without opening the source drawing.
BrisCAD comes with a manipulator widget that helps you rotate, mirror, move, or scale the entities along the plane or axis. It provides a dynamic dimension input that permits precision position control.
BricsCAD cost if half the price of Annual AutoCAD subscription and it is considered as a good AutoCAD alternative.
16. Draftsight
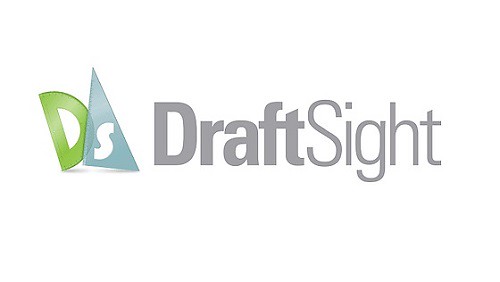
Draftsight used to be a proprietary freeware 2D CAD software until December 31, 2019, when its developer, Dassault Systèmes, put an end to all free versions of the software.
Still, Draftsight is available for free for a 30-day trial period. Upon the elapse of the free trial, you will have to choose among three main pricing plans: Professional, Premium, and Enterprise. It is available for Windows Mac and Linux.
It's mainly used by engineers, architects, and construction service providers. Users love DraftSight since it allows you to easily move back and forth between 2D drafting to 3D modeling.
DraftSight provides professional 2D drafting and 3D design tools that enable the easy creation, editing, viewing, and marking up of any DWG file. You can also transition from AutoCAD or other similar programs, making it a very versatile piece of software.
If you have used other market-leading 2D CAD tools, you will find the DraftSight user interface and functionality very similar, plus additional productivity tools and more flexible licensing options, often resulting in a lower cost of ownership.
DraftSight makes drawings and project information accessible to the entire team anytime and anywhere on the cloud, turning 2D CAD design and document management from isolated activities to transparent collaboration and success.
You can also seamlessly integrate with other Dassault Systèmes and SOLIDWORKS solutions to easily manage your DWG file designs. Easy peasy.
For seasoned CAD users, the learning curve is very minimal. If you are just getting into doing CAD work, DraftSight has a great tutorial and online community to help you get started.
17. SketchUP
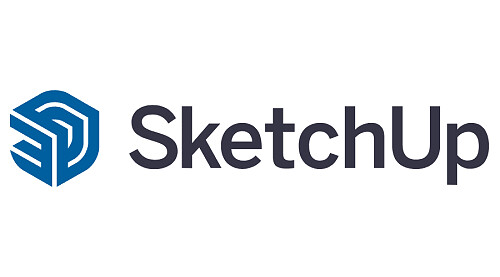
SketchUp by Trimble, Inc., is an intuitive 3D modeling application that lets you create and edit 2D and 3D models with a patented “Push and Pull” method.
It's used in many industries, including architecture, landscape architecture, interior design, engineering, and even video game design.
It is available as a web-based application, SketchUp Free, a free download, and a paid version with additional functionality, SketchUp Pro.
SketchUp can draw complex curves, chamfers, and fillets, do meshing and product documentation, and export files to .STLs for 3D printing applications.
Sketchup offers more than a hundred professionally-developed extensions to help customize a 3D workspace. You get to visualize innovative ideas and experience the joy of sketching by hand with this super-smart 3D modeling software.
Paired with a rendering plug-in such as V-Ray, Thea, Maxwell, or the free Lumion LiveSync, as well as the inbuilt fly-through feature, it can be a powerful visualization tool.
It also comes with access to a massive library of existing models in its 3D Warehouse, which includes furniture, appliances, and other common objects.
You can design 3D models, render them and save your project in DWG format. It is compatible with both Windows and Mac, but doesn't work with DWF, DGN or STEP files, which can limit your output options.
Though not nearly as intensive as others on this list, SketchUp is both free and highly accessible to those without significant CAD experience, making it a great choice and one of the best entry-level software applications on the market.
18. Rhinoceros 3D
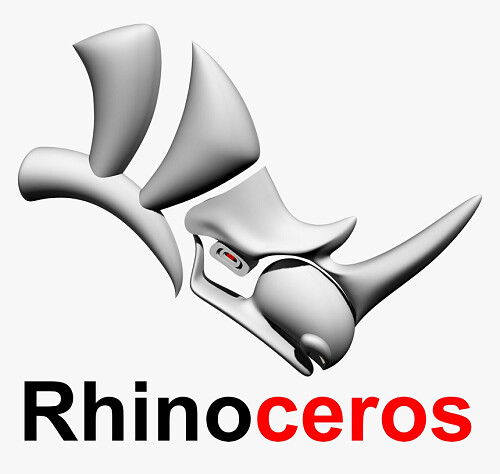
Rhinoceros, commonly abbreviated to rhino, is known for being an incredibly versatile 3D modeler. It not only works on Mac and Windows PC but also on iOS making it iPad friendly. That's ideal for those using a stylus like the Apple pencil.
Rhino3D takes a different route for 3D designing. Instead of a polygon mesh-based approach (used by most CAD software), Rhinoceros employs a NURBS mathematical model (produces a mathematically precise representation of curves).
The CAD platform offers great flexibility in creating complex 3D models. Rhino allows you to create, edit, analyze curves, surfaces and solids, and fully work with NURBS objects.
What makes the software unique is the active online community and availability of third-party plugins which extend its use towards fields like architecture, 3D printing, and landscaping. Some of the most popular Rhino plug-ins include LunchBox, Kangaroo Physics, Flexible BIM, and Ladybug.
Another nice feature is that Rhino has layers. This allows the grouping of specific selection sets, visualizing them in different colors, which altogether improves the level of organization.
Rhino includes Grasshopper which is a cutting-edge parametric modelling tool which allows a powerful and efficient new way of designing.
Grasshopper has its own node-based flowchart interface in which complex models and patterns can be crafted, even simulated, by scripting. These can be transferred to the Rhino viewport in a process called ‘baking'. Grasshopper itself knows dozens of plugins for almost unlimited functionality.
Rhino has a very high level of precision that makes it possible for users to model products to the highest level of perfection.This software does not have any limits when it comes to complexity or size of the model you are working on (unlike other 3d modeling software).
It also comes with better presentation tools to stream the workflow. As such, you can use it for animation, rendering, reverse engineering, CFD, and other purposes.
It can be used as a standalone app or paired with other CAD, CAM, MCAD, CAE, and BIM programs. Rhino models are importable to SOLIDWORKS, IGES, OBJ, SketchUp, AutoCAD, MicroStation, STEP, STL, and other formats.
Whereas most paid CAD software such as those sold by Autodesk involve monthly payments, with Rhino you pay a one-off fee for lifetime commercial use, which many will prefer. Students will also appreciate the discount.
In simpler terms, the software gives you better freedom for drawing curvaceous designs and manipulation. So whether it's an automobile, jewelry, furniture, machinery, architecture, or graphic design, you get better output.
Conclusion
This article summarized the best CAD software for 2D & 3D on the market today, for a variety of skill levels. Be sure to consider what you need in a CAD program, including tools, simulation capabilities, collaboration support, and end-use-related needs.
Research and test out a few of them before deciding on one that meets your needs and fits your level of experience using this type of software.
Note that these software come with cheap student versions, so be sure to check for those versions on the mentioned sites.
I hope the above CAD software tools help you create beautiful designs with accuracy and ease so you can get them approved faster. It can help you quickly move the designs to the production phase and shorten the product life cycle to accelerate product delivery with quality.
I use a XPPen Deco 01 V2 drawing tablet as my main input device for cursor-control, including for AutoCAD. A stylus and tablet is definitely usable, but the only advantage over a mouse is the lack of wrist strain. but it's great for artistic drawing or 3D sculpting in blender, SketchUP and Zbrush.
CAD software can be expensive, but it's a necessity if you work in a field like architecture, design, or engineering. It's worth spending some time using the free CAD programs before investing in a paid program so that you can make the best use of all the features when it's time to invest in a more advanced program.
If you have any other suggestions or would like us to explore and review some other apps, share the recommendations in the comment section below.
Source: https://www.xp-pen.com/forum-6119.html
Post je objavljen 25.10.2022. u 03:34 sati.